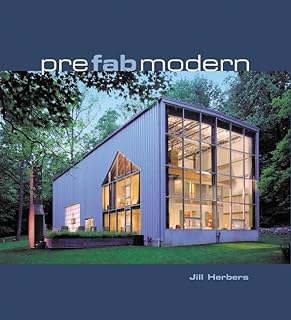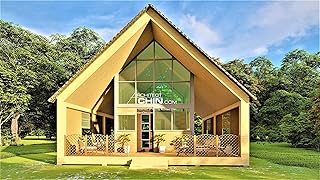A stunning prefab house in Sydney’s east showcases the seamless blend of modern design and efficient construction. Designed by Fox Johnston architects and built by Modscape, this home stands out for its quick build time and impressive results.
For the family of four who commissioned this project, the idea of a light-filled, open house with a seamless indoor-outdoor flow was a top priority. The architects offered options for either renovating the existing structure or opting for a new build, with the latter eventually chosen for its structural and cost advantages.
Modscape’s modular construction approach played a pivotal role in bringing this vision to life. By utilizing pre-made modules, the team was able to streamline the construction process significantly, completing the build in just 18 weeks, compared to the years-long timeline of traditional on-site construction.
The house was delivered in nine modules, each carefully designed to maximize space and functionality. With four modules dedicated to the ground floor and an additional four for the upper level, the layout ensures a harmonious division between living spaces and private areas.
Featuring large windows and timber accents, the house exudes a sense of warmth and sophistication. Movable timber battened screens not only enhance the facade’s aesthetics but also help regulate heat, contributing to the home’s energy efficiency.
Internally, the use of timber flooring and extensive glass elements creates a seamless connection with the surrounding landscape. Highlight windows and skylights further enhance the natural light, creating a bright and airy atmosphere throughout the interior.
Complementing the design is the addition of sandstone cladding, which not only adds visual interest but also anchors the house to its lush surroundings. The overall aesthetic is one of modern elegance that blends effortlessly with the natural environment.
From the European oak flooring to the double-glazed windows and doors, every detail of the house reflects a commitment to quality and design excellence. The integration of Siemens appliances and thoughtful design elements underscores the attention to detail that went into creating this exceptional home.
With its efficient construction process, innovative design features, and seamless integration with the landscape, this prefab house stands as a testament to the possibilities of modern architecture. By pushing the boundaries of traditional construction methods, this project exemplifies the future of residential design in Australia.
📰 Related Articles
- Federation Home Transformation in Sydney Showcases Fusion Design
- Unlocking the Benefits of Skylights in Modern Home Design
- Stockholm Design Week Showcases Modern Scandinavian Design Trends
- Wilga: Luxury Home Blending Sustainability and Serenity in Sydney
- Unlocking the Potential of Smart Home Technology for Modern Living






